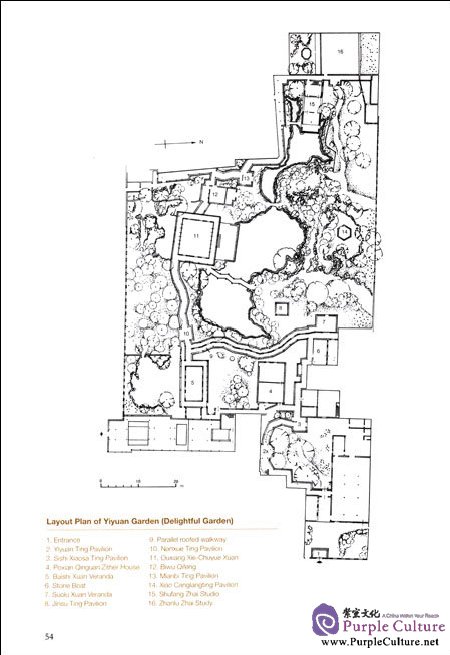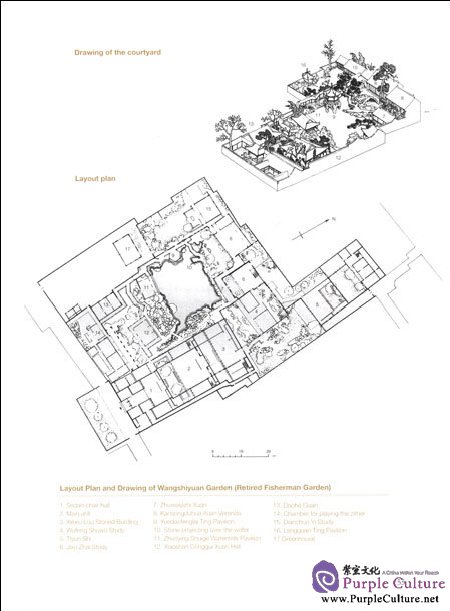The book has two parts of introduction and picture version. The introduction part explains the private gardens architectures development, art features, layouts and design, mountains and waters, architecture structure and materials via the format of photos and texts, as well as attaches colorful photos, architecture plan and cross drawn to explain in addition. The picture version part is to show the national private gardens architecture examples with beautiful photos and vivid and accurate explanation notes. Finally, the appendix lists the architecture words and Chinese old architecture chronology. The book integrates the professional architecture knowledge into the plain texts and simple and classic photos. It is suitable for the architecture culture enthusiasts and architecture enthusiasts to read.
Map of Private Gardens in China
Guide to the Private Gardens in Suzhou
Editot's Note
Preface 1
Preface 2
General Introduction
Development of Private Gardens——The garden as a means of seclusion, freeing man from his woddly cares in order that he may gain a clearer vision of the truth
Ⅰ. The Hermit and Private Gardens
Ⅱ.Wei,jin and the Southern and Northern Dynasties
Ⅲ.Private Gardens of the Tang Dynasty
Ⅳ.Advancing towards the Exquisite Private Gardens of the Northern and the Southern Song Dynasties
Ⅴ.Private Gardens of the Yuan and Ming Dynasties——An Artistic Expression of Philosophical Conceptions
Ⅵ. Private Gardens of the Qing Dynasty——The Architecture of Buildings Moving into the Foreground
Artistic Characteristics of Private Gardens——The beauty of primitive simpl_icity, The merging of poetry in natural scenery,A walk through a scrollpainting
Ⅰ.The Outlook on Nature and the Aesthetic Taste of Men of Letters
Ⅱ.Literature and Gardens
Ⅲ.Painting and Gardens
Layout Plan and Design——To create the limitless within a limited space, To integrate the solemn and subdued with the charming and bright
Ⅰ.Garden and Residence
Ⅱ.The Layout of Hills, Rockeries and Water
Ⅲ.Spatial Organization
Ⅳ.The Borrowing of Scenery
The Building of Hills and Rockeries and the Handling of Water——Harmonious integration of the splendour of mountains with lakes, pools and brooks in deep vallevs
Ⅰ. The Building of Hills and Rockeries
Ⅱ.The Handling of Water
Building Forms, Types and Materials——Exquisitely refined pavilions, studios, waterside pavilions and land boats
Notes on the Photographs
Jiangsu Province
Xiaofeihong (Little Flying Rainbow), Zhuozhengyuan Garden, Suzhou
Daoying Lou (Storied Building with Inverted Reflecdon in Water) and outer wall of Zhuozhengyuan Garden (Humble Administrator's Garden), Suzhou
Yuanxiang Tang (Hall of Distant Fragrance), Zhuozhengyuan Garden, Suzhou
Xiangzhou (Fragrant Isle), Zhuozhengyu Gardev,Suzhou
Jianshan Lou (Storied Building with a View of Mountains), Zhuozhengyuan Garden, Suzhou
Scenery in the western section of Zhuozhengyuan Garden and the Beisi Ta(North Temple Pagoda), Suzhou
Bieyou Dongtian (Realm of Exceptional Beauty), Zhuozhengyuan Garden, Suzhou
Liuyinluqu (Willow-shaded Winding Path), Zhuozhengyuan Garden, Suzhou
Liuyinluqu viewed from Hefengsimian Ting (Pavilion with Lotus and Breezes on Four Sides),Zhuozhengyuan Garden, Suzhou
Wuzhuyouju (Secluded Lodge amid Phoenix Trees and Bamboos),Zhuozhengyuan Garden, Suzhou
Xuexiangyunwei Ting (Fragrant Snow and Colourful Clouds Pavilion),Zhuozhengyuan Garden,Suzhou
Xiuqi Ting (Pavilion of Unique Beauty), Zhuozhengyuan Garden, Suzhou
Haitangchunwu (Spring Begonia Cove), Zhuozhengyuan Garden, Suzhou
The winding roofed walkxvay of Jianshan Lou, Zhuozhengyuan Garden, Suzhou
Winding roofed walkway and Yiliang Ting, Zhuozhengyuan Garden, Suzhou
Scenery of the garden viewed from Yiliang rfing (Pavilion for Enjoying Scenery in Two Directions),Zhuozhengyuan Garden,Suzhou
Pipa Yuan (Loquat Orchard), Zhuozhengyuan Gardev,Suzhou
Interior view of the north hallin Sanshiliu Yuanyang Guan ( Thirty-six Mandarin Ducks Hall),Zhuozhengyuan Garden, Suzhou
Yushuitongzuo Xuan, Zhuozhengyuan Garden, Suzhou
Fan-shaped windows of Yushuitongzuo Xuan (Whom-to-sit-with Pavilion),Zhouzhengyuan Garden,Suzhou
……
Shanghai
Zhejiang Province
Guangdong Province
Appendices


In a garden, there should be spatial division on the one hand, and spatiallinkage on the other to provide a variety of views that would delight and enableone to stroll from one part of the garden to another. One could pass fromenclosed spatial units to open ones, from formal spatial units enclosed mainlyby buildings to natural ones, from small units to large units, and from units withclearly defined characteristics to those with ambiguous features. Such was spatiallinkage, and the ever-changing nature of the spatial units would attract the visitorand arouse his curiosity and interest. For example, the 50-meter long corridorleading from the entrance gate to the main spatial unit in Liuyuan Garden is astimulating experience and not merely a transitory passage, and can be comparedto the overture or prelude of a symphony. It was designed to consist of a seriesof spaces, large or small, bright or dark, that would draw people on. Visitorswould be led to tUfn right and left until the climax was reached, the bright and open spatial unit with the lake and rockeries. The change is so unexpected that itis almost dramatic.
The visual linkage between spatial units enables the visitor to see anotheror even a third spatial unit from where he is standing. He is thus given theillusion that the garden is much larger and deeper than it actually is. Thetechnique involved was to arrange a variety of door and window openingsbetween two spatial units. These could take the form of perforated or flowerywindows, possibly decorated with tracery or latticework, moon- or vase-shapeddoor openings, perhaps decorated with couplets, and tablets. Through theseopenings, one would be able to see some of the spatial units on the otherside. One would not, however, be able, nor was one encouraged, to have a fullview of the scenery beyond; only a glimpse was allowed. In some cases, it was through the light reflected through the door or window openings that one couldsense the existence of another spatial unit beyond, and then one would letimagination take over, and associations would flood the mind. This particularspatial treatment in private gardens was sometimes referred to as the "art ofconcealment".