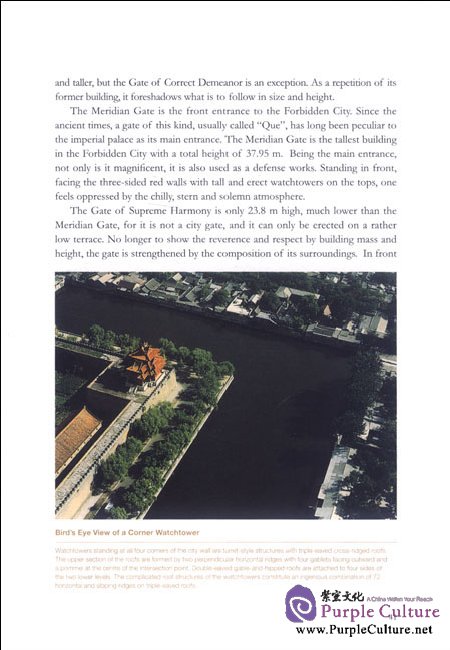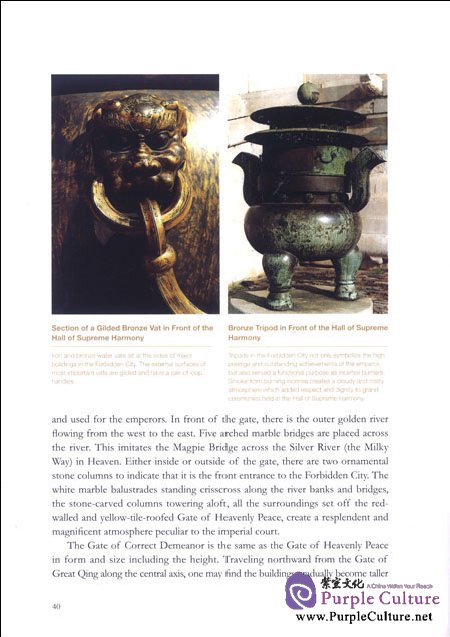The sophistication of ancient Chinese architecture gives it a specialplace within the architecture of the world. There are magnificentimperial palaces, solemn and breathtaking imperial tombs,mysterious sacrificial and ancestral altars and temples as well asa variety of vernacular dwellings of natural simplicity. Religiousbuildings are dotted about the country, with a riotous profusionof Buddhist, Taoist and Islamic temples or mosques. On top of allthis, city walls and fortifications, civic buildings for miscellaneouspurposes are rich in variety and form impressive landmarks.The exceptional series offers wide coverage of themes pertainingto all aspects of Chinese architecture and is unrivaled both for itsextensiveness and accuracy as well as for the presentation of thematerial.
About Author
Ru Jinghua graduated from Dept. of Architecture,Tsinghua University, Beijing. Since then she devoted herself to researches, designs, construction and historic preservation in the field of ancient Chinese architecture.As a senior architect, she has been working in the Palace Museum. Several dozens of articles on ancient Chinese architecture she wrote were published. She is one of the authors and compilers of the Palaces of the Forbidden City and the Palaces Volume of the Great Treasury of Chinese Fine Arts. She designed a 150-metre-long shopping street, known as the Ning-Rong Street, with over 40 early-Qing-style shops, stores and residential mansions, which was built in Zhengding, Hebei Province, for shooting TV serial of A Dream of Red Mansions.
Map of Historic Sites of Capital Cities and Palaces
The Forbidden City, Historic Sites and Scenic Spots in Beijing
Editor's Note
Preface 1
Preface 2
General Introduction
Historical Records on Palace Atchitecture——From Primitive Crude Houses to Magnificent Buildings
I.The Primitive Phase
II.Rise of the Impcrial Palace
III.Wciyang Palace
IV.Daming Palace
V.Bianliang
The Forbidden City in Beijing——A Bright Pearl as a Crystaljlzation of Wisdom and Hard Toil
I.Basis for Planning of the Forbidden City
II.Architectural Design
III.Architectural Construction and Decoration
IV.Construction Work
The Imperial Palace in Shenyang——A Jewel of Manchu, Han, Mongolian and Tibetan Architecture
I.General Lavout of the Impcrial Palace
II.Design of Individual Palatial Buildings
Notes on the Photographs
The Forbidden Cityin Beijing
The Forbidden City Viewed from the Prospect Hill
The Imperial Way to the Gate of Supreme Harmony and the HaLl of Supreme Harmony
Meridian Gate from the Perspective of the Inner Golden River
The Pavilion of Manifest Benevolence
The Inner Golden River
Corner Pavilion of the Meridian Gate and the Moat
Bronze Lion (upper) Guarding the Gate of Supreme Harmony
Bronze Lion (Lower) Guarding the Cate of Supreme Harmony
Stone Carving on the Imperial Ramp Fronting the Hall of Supreme Harmony
Facade of the Hall of Supreme Harmony
Southwestern View of the Hall of Supreme Harmony
Bronze Tortoise Fronting the Hall of Supreme Harmony
Dehorned Dragon Gargoyles on the Three-tiered Terrace of the Hall of Supreme Harmony
Golden-Dragon Hexi Decorative Paintings on Beams, Lintels and Bracket Sets
Caisson in the Hall of Supreme Harmony
Interior of the Hall of Supreme Harmony
Decorative Gable of the Hall of Preserving Harmony
A Corner of Eaves in the Palace of Heavenly Purity
The Hall of Union
HaLI of Complete Harmony, Hall of Preserving Harmony and Balustrades on the Three-tiered Terrace
Bridal Chamber in the Palace of Earthly TranquiLity
Interior of the Hall of Union
The Palace of Heavenly Purity
Throne in the Palace of Heavenly Purity
Pavilion of Imperial Prospect Atop the Hill of Piled Fxcellence
The PaviLion of Ten Thousand Springs
A Caisson in the Pavilion of Auspicious Clarity
Gate of Mental Cultivation
Portico of the Hall of Mental Cultivation
The Pavilion of the Rain of Flowers
The Room of Three Rarities
Rear bedroom Chamber in the Hall of Mental Cultivation
Interior of the Hall of Manifest Origin
The Palace of Eternal Spring
The Hall of Imperial Supremacy
……
The Imperial Palace in Shenyang
Appendices


Traditional methods for building city walls were to build the wall andexcavate the moat at the same time. The excavated earth from the moat wasthen rammed to form an earthen city wall. As for the Forbidden City, the citywalls were all faced with thick brickwork, hence, it did not need so much earth.The earth excavated from the moat, as well as that from the West Imperial Lake,was carried north of the Forbidden City to create the Prospect Hill, constitutingan artificial environment of "hills behind and water in front", which wasbelieved to be of high geomantic quality.