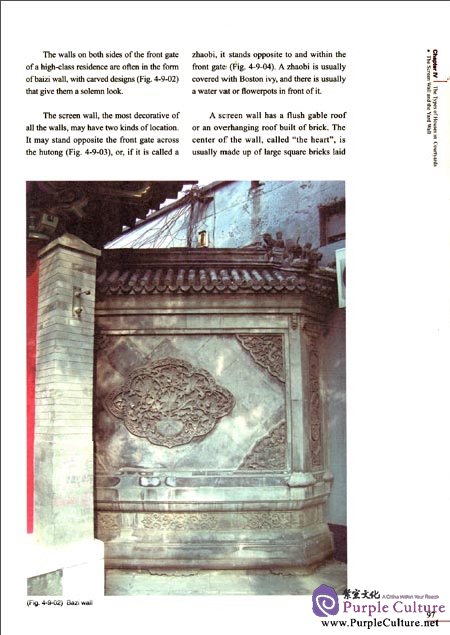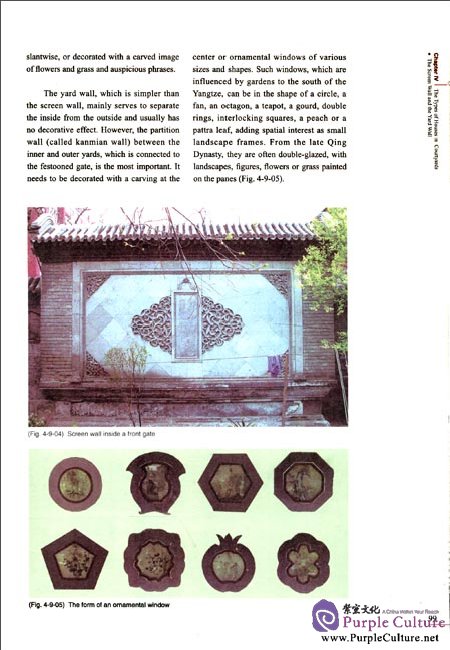Sample Pages Preview


In feudal China,the family was therigidly stratified society in miniature(Fig.8-2-01) just as the family is the basicunit of modern society.This kind of featureis fully reflected in the layout of Courtyardwhich is closely linked to the inhabitationforms of family members.The houses inCourtyard,resided by various members ofthe family whose statuses are representedin the different position,exposure andspace of their houses,are interconnectedto form a unified whole characterizedwith strong concepts of superiority andinferiority (Fig.8-2-02).
The main houses in Courtyard,mostlypositioned in the north,enjoy the best exposure,the largest space and the highest roof as well.As the core of whole buildings,the mainhouses are resided by the head of a family.After the head of a family passes away,thesuccessor can not only inherit all the propertiesand but also move into the main houses,climbing to the top of a family justifiably.
Assuming an east-west asymmetry,side houses are mostly resided by sons,whose status is inferior to main houses.Sincetraditionally the east suggests supremacy,theeastern side house is resided by the eldest sonand western side houses by other youngersons.Furthermore,the fact that the roof ofeastern side house is a little higher than thatof western side house indicates the east issuperior to the west.But this difference,nothing important but in Fengshui,is tootrivial to be observed by naked eyes.
In ancient times,the unmarried womenenjoyed a lower status and commonlyresided in backside houses.It is a commonpractice to receive teachers hired by thefamily and guests in opposite houses inthe outer yard,while servants have to liverespectively in inferior rooms of oppositehouses,wing-rooms,backside houses orthe yard in accordance with their differentjobs.The people of a lower status have tolive in a small and narrow house with abad orientation.

